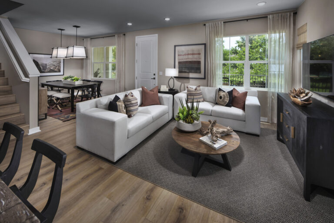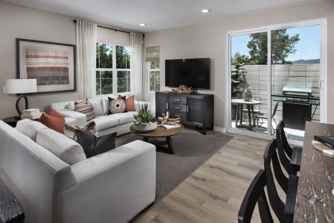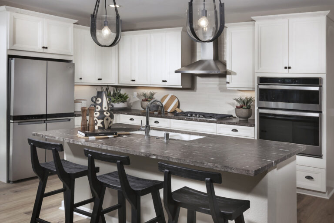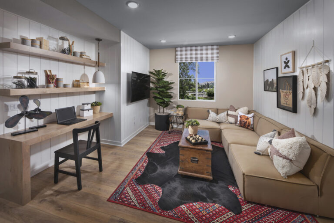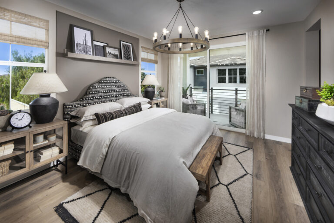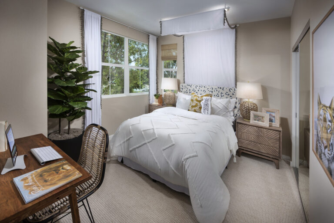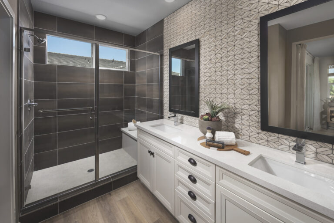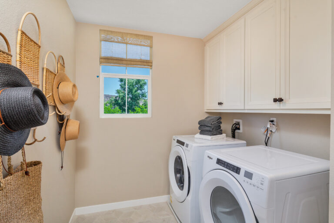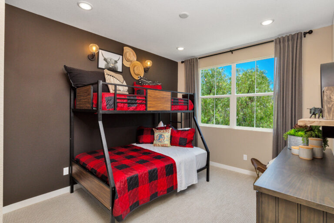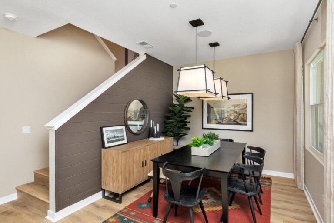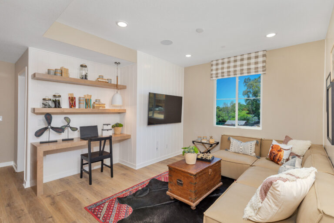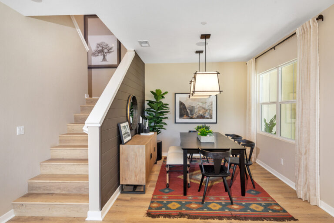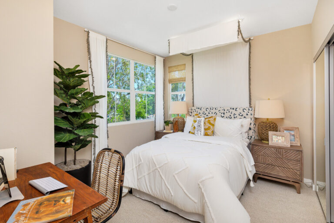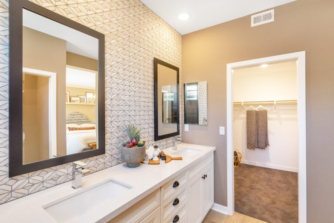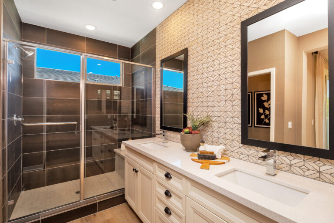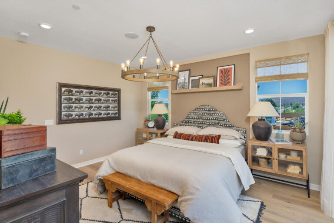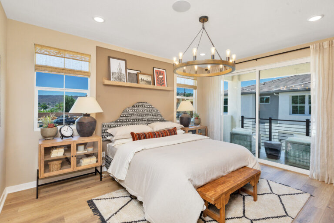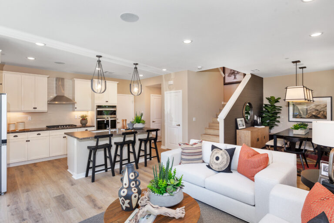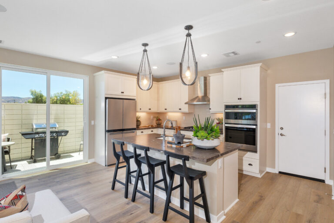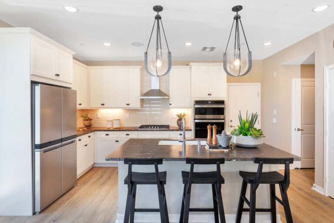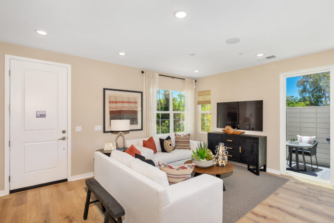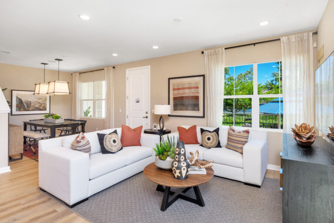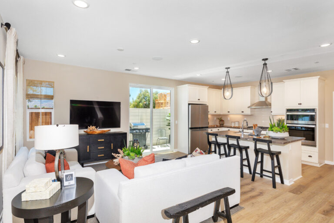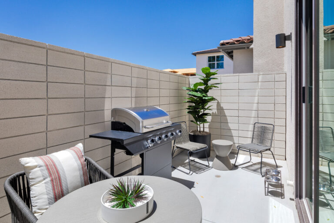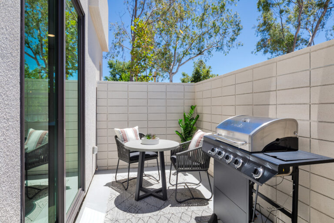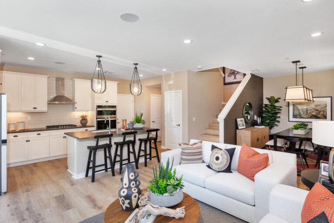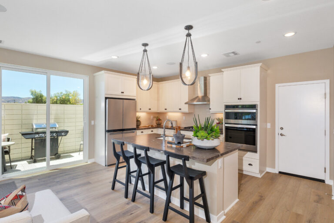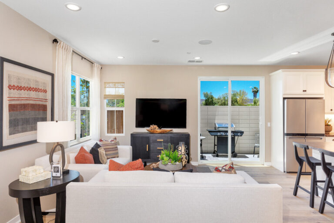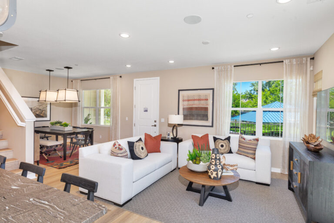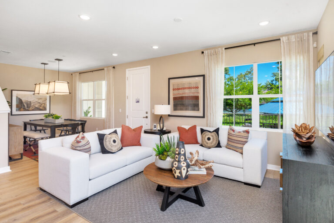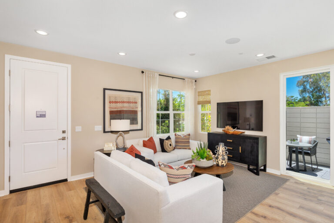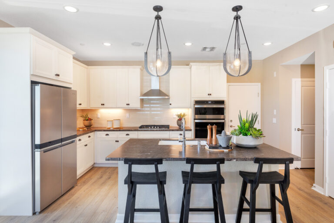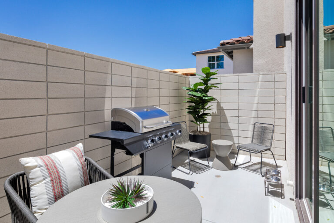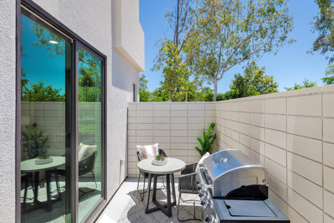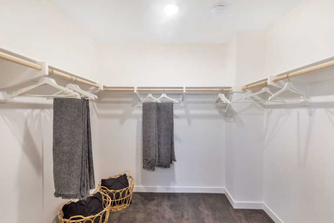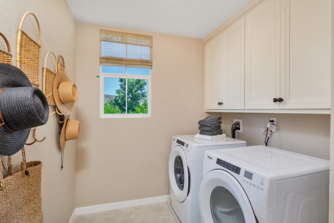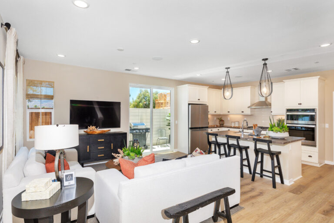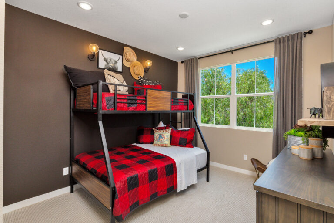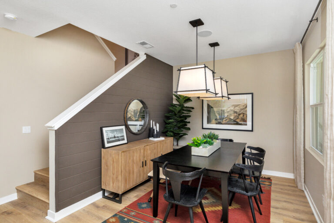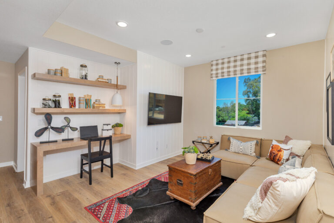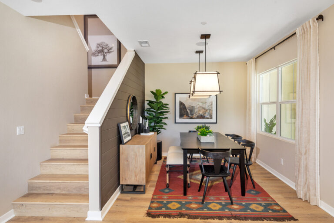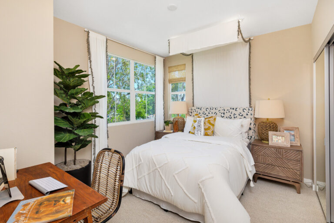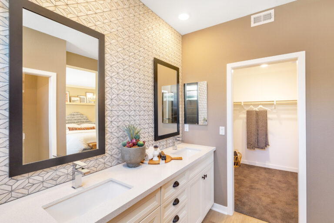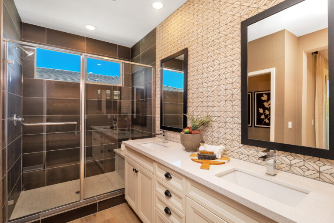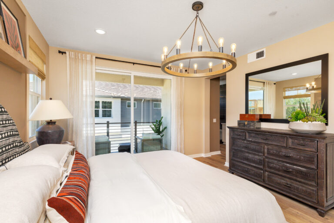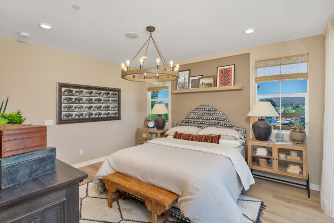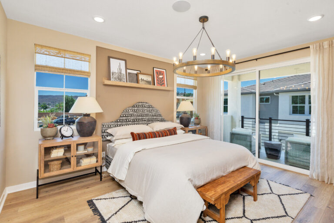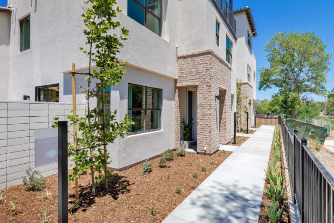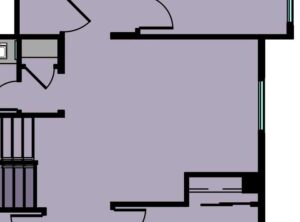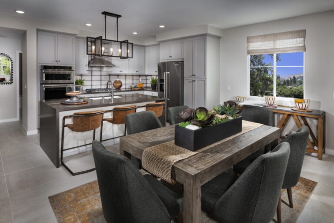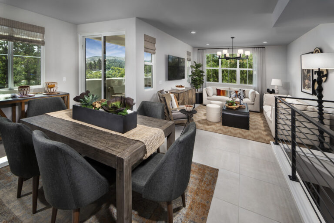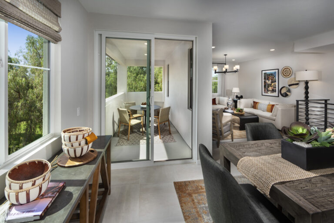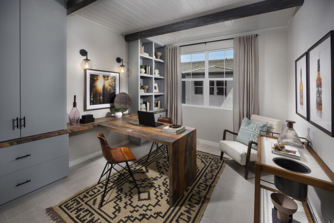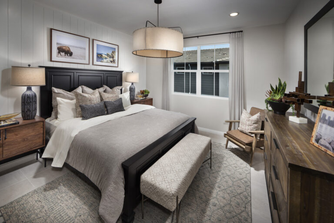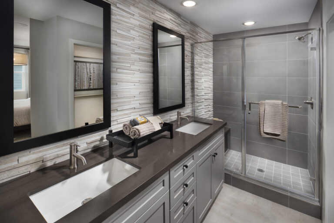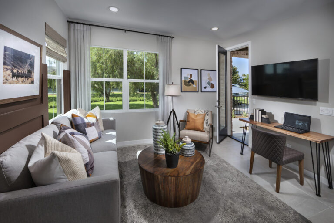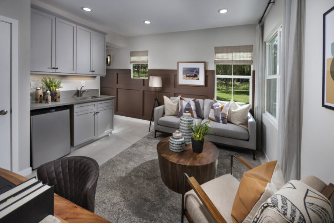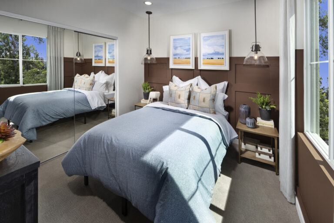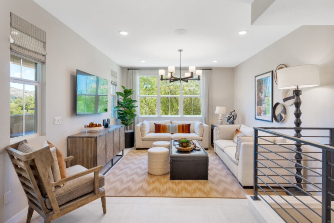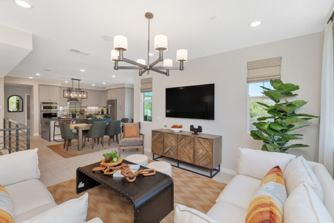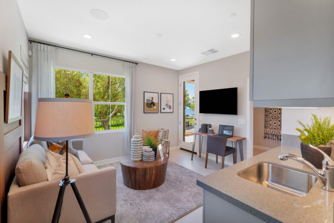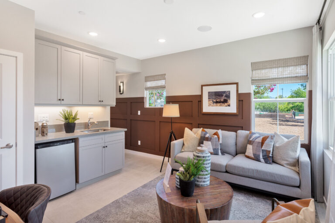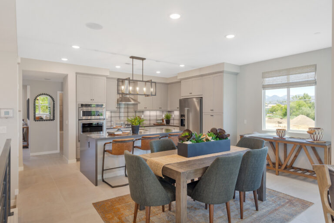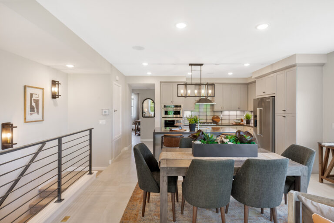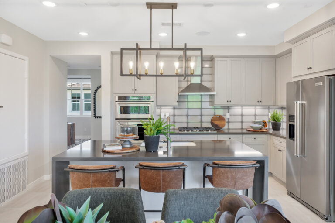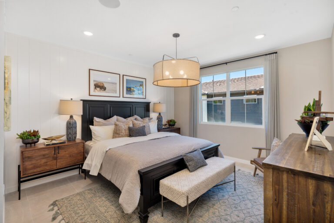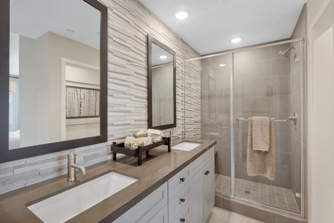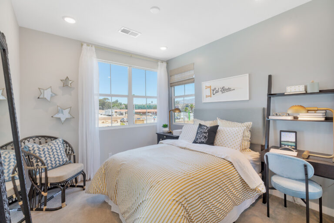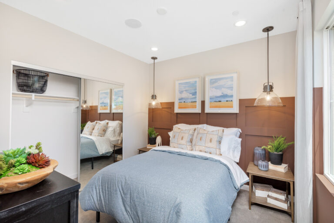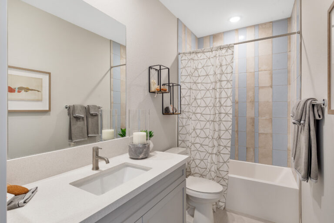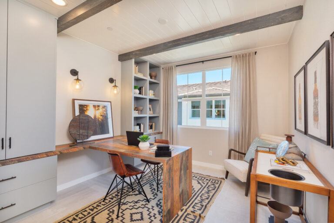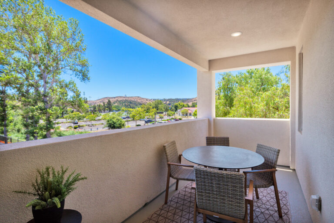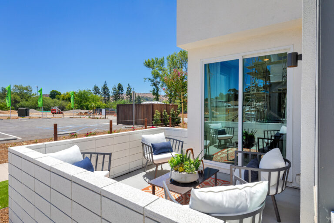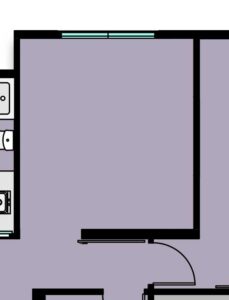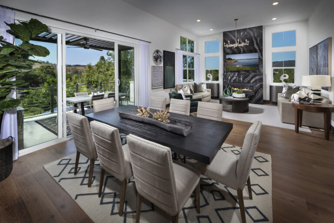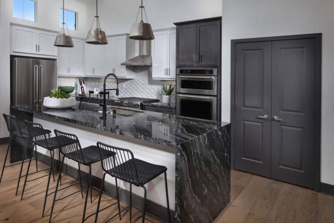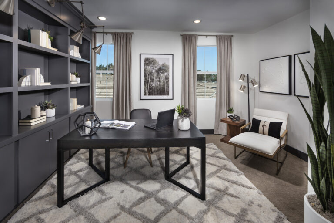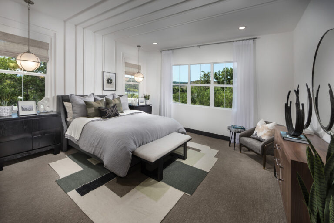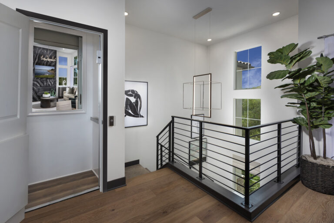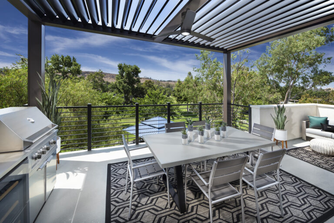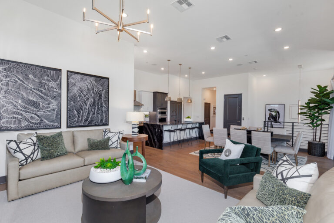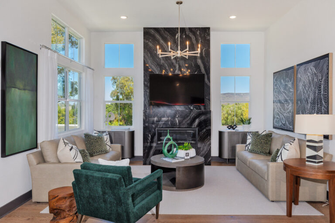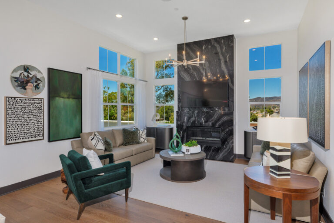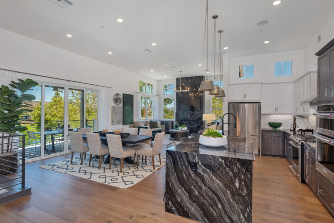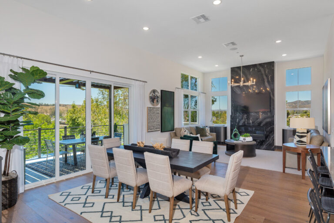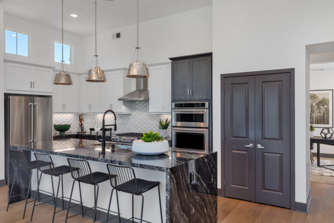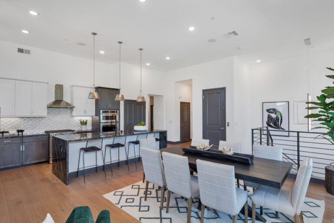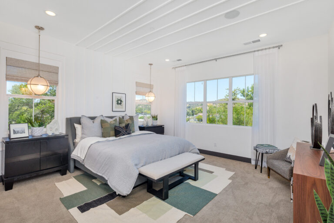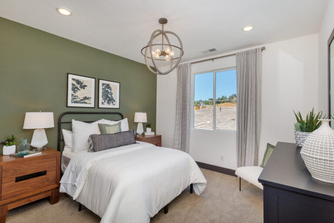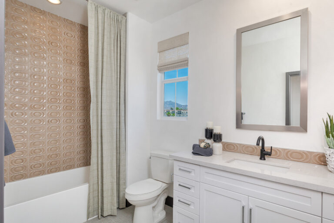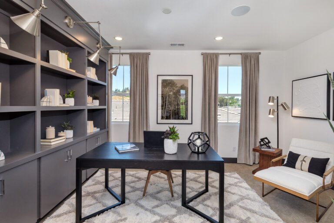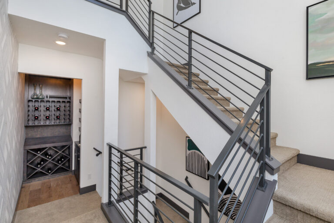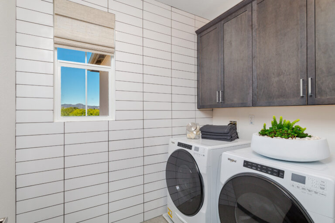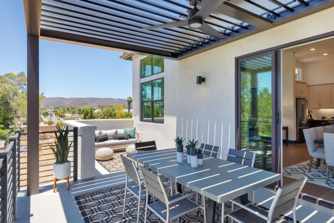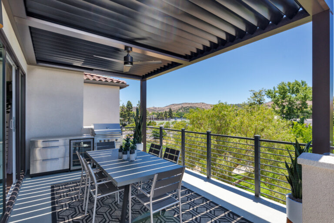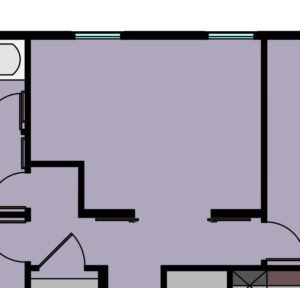ARTEMIS
FLATS AND TOWNS
SOLD OUT
WELCOME TO ARTEMIS, a prestigious collection of contemporary townhomes and penthouse flats, really was designed as a tribute to its nearby surroundings. From gently-rolling meadows and hiker-friendly summits to boating lakes and green spaces, you’re never more than a few steps from nature’s beauty.
With three unique plans to choose from, these spacious 2-story residences provide flexible options including 3 or 4 bedrooms, private patios or balconies, and a fully-appointed suite for multi-generational living. In addition, the third floor penthouse flat offers exclusive elevator access, 3 bedrooms, and generous outdoor living space to accommodate virtually any family and lifestyle.
All Plan 3s except for the model have been sold. Please contact us directly to be placed on the model list.
ARTEMIS
Starting from the upper 900's
SOLD OUT
PLAN 1
1,850 SQ. FT.
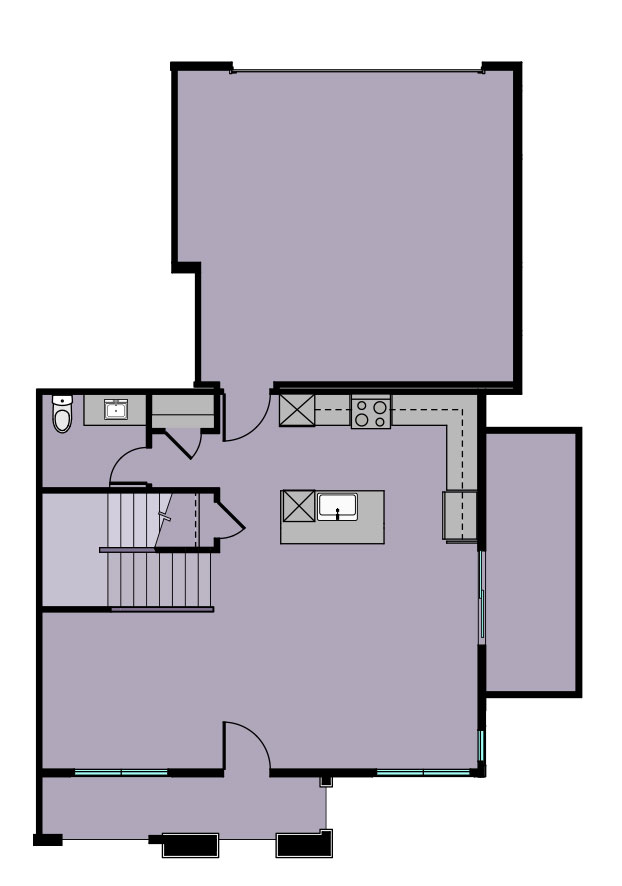
2-bay Garage
1 of 10 PorchCovered Porch
2 of 10 PatioPrivate Patio
3 of 10 ClosetAdditional storage under stairs
4 of 10 LCLinen Closet
5 of 10 PowderPowder Room
- 8′ Ceiling
9′ Ceiling
7 of 10 Living9′ Ceiling
8 of 10 KitchenIsland Kitchen
- 9′ Ceiling
Up to second floor
10 of 10FIRST FLOOR
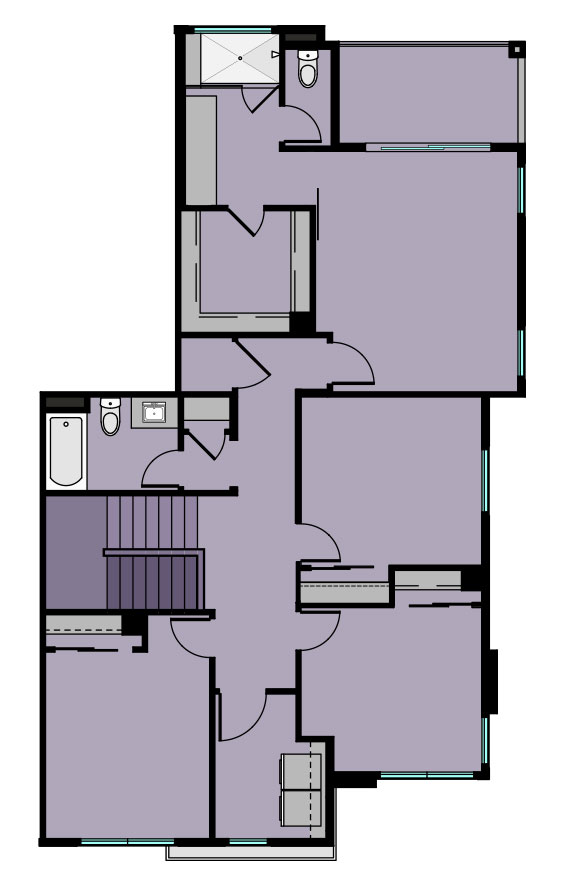
Walk-in Closet
- 8′ Ceiling
- Double vanity
- Walk-in shower
- Full-size soaking tub
- 10′ ceiling
Oversized Master Suite
- Easily accommodates California King bed.
- 10′ ceiling
Laundry room
- Accommodates full-size washer and dryer
Second bathroom
- Shower/tub Combo
- 9′ ceiling
OPTIONAL LOFT
6 of 10 Bed 2Second Bedroom
- 9′ Ceiling
Third Bedroom
- 9′ Ceiling
Covered Balcony
9 of 10Down to first floor
10 of 10SECOND FLOOR
SOLD OUT
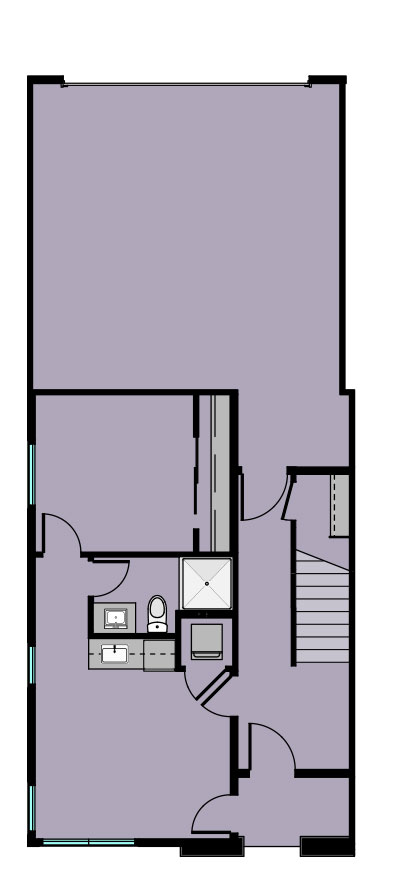
2-bay Garage
1 of 9 PorchCovered Porch
2 of 9 BATHBathroom
- 8′ Ceiling
- Walk-in Shower
- 9′ Ceiling
- Kitchenette
9′ ceiling
5 of 9 BED 49′ Ceiling
6 of 9 W/DLaundry
- Accommodates stacking washer & drier
Coat Closet
- Extra storage under stairs
Up to second floor
9 of 9FIRST FLOOR
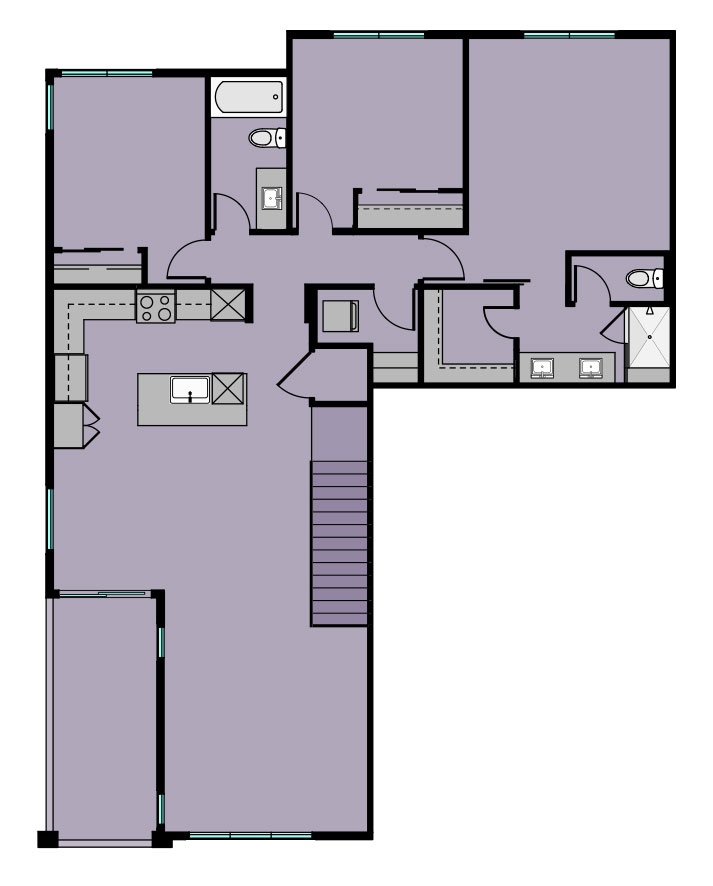
Walk-in Closet
- 8′ ceiling
- Double vanity
- Walk-in shower
- Full-size soaking tub
- 10′ ceiling
Oversized Master Suite
- Easily accommodates California King bed.
- 10′ ceiling
Laundry Room
- Accommodates full-size washer and dryer
Second Bathroom
- Shower/tub Combo
- 9′ ceiling
OPTIONAL DEN
6 of 12 Bed 3Third Bedroom
- 9′ ceiling
Covered Balcony
8 of 12 KitchenIsland Kitchen
- 9′ Ceiling
9′ Ceiling
10 of 12 Dining9′ Ceiling
11 of 12Down to first floor
12 of 12SECOND FLOOR
SOLD OUT
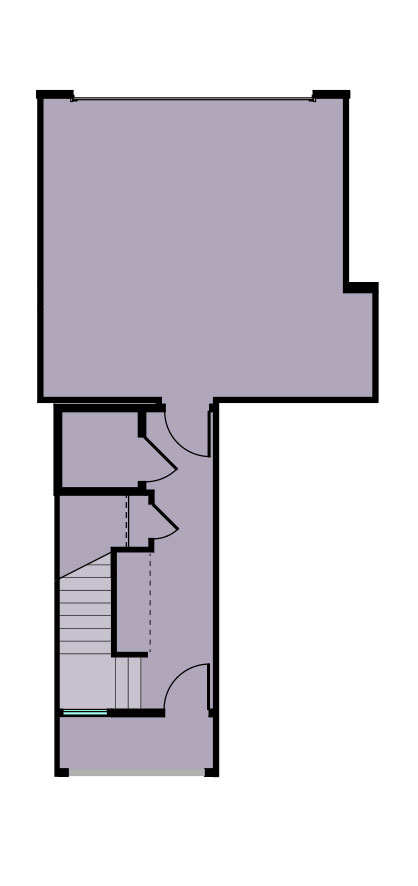
2-bay garage
1 of 5 ELEVPrivate elevator
2 of 5 PorchCovered porch
3 of 5 ClosetAdditional storage under stairs
4 of 5Up to second floor
5 of 5FIRST FLOOR

Private elevator
(no access this floor)
Open to above and below
2 of 4Up to third floor
3 of 4Down to first floor
4 of 4SECOND FLOOR
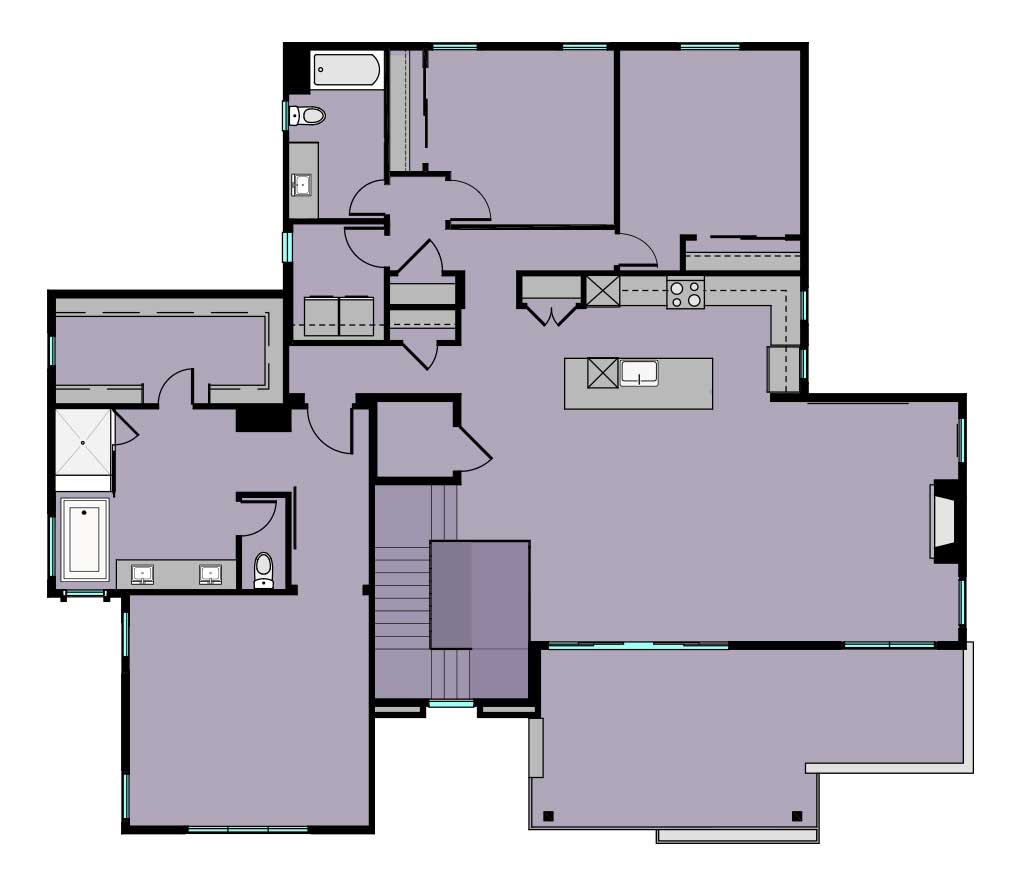
Private elevator
1 of 14 StairsOpen to below
2 of 14 ClosetWalk-in closet
10′ ceiling
3 of 14 Master Bath- Double vanity
- Walk-in shower
- Full-size soaking tub
- 10′ ceiling
- Oversized master suite
- Easily accommodates California King bed.
- 10′ ceiling
Laundry room
- Accommodates full-size washer and dryer
Second bathroom
- Shower/tub Combo
- 9′ ceiling
OPTIONAL DEN
8 of 14 Bed 2Second bedroom
- 9′ ceiling
Island Kitchen
- List appliances
- 12′ ceiling
- Sliding glass doors to balcony
- 12′ ceiling
- Fireplace
- 12′ ceiling
- Louvered roof trellis system
- Covered & uncovered deck spaces
Down to Second Floor
14 of 14THIRD FLOOR
ALL ARTEMIS FLOORPLANS INCLUDE:
LUXURY LIVING
- Modern spacious great room design with island kitchens
- 3-4 bedrooms with multi-gen suite and flex space den/loft options (select plans)
- 9 foot ceilings in main living area and all bedrooms (Plan 1&2)
- 12 foot ceilings in main living area and 10 foot ceilings in Master Suite (Plan 3)
- White cabinets with adjustable shelving and 6 inch brushed nickel cabinet pulls
- 13×13 inch ceramic tile flooring at entry, kitchen, and baths (choice of colors)
- 2-bay direct access garage with ceiling mounted storage racks
- Contemporary-styled satin chrome lever door hardware
- Private masonry fenced side patio (Plan 1) or oversized covered balcony (Plan 2&3)
- Private solid state electric residential elevator (Plan 3)
- Louvered roof deck trellis system with outdoor fan/light (Plan 3
STYLISH KITCHENS
- Quartz countertop with 6 inch backsplash and full at cooktop (choice of 2 colors)
- Single basin under mount stainless steel sink
- Chrome finished, arched single lever faucet with pull out spray
- Stainless Steel 30 in gas cooktop with hinged Cast-Iron Grates
- Stainless Steel 30 in contemporary pro-style hood
- Stainless Steel 6.4 Cu. Ft. Combo Micro/Wall oven with touchscreen
- Stainless Steel Sensor Cycle Energy Star Dishwasher
- Stainless Steel Side by Side Refrigerator
UPSCALE MASTER SUITE, BATHS, & LAUNDRY
- Spacious master bedroom with oversized walk-in closet
- Full height white tiled shower with 4” x 16” walls and 2” x 2” floors in master bath
- Quartz countertop with under mount rectangular sinks in all baths
- Integrated tub/shower combination in secondary baths
- Chrome finished single lever faucets
- Full sized, stacked or side by side washer/dryer appliance space
- White upper and lower laundry cabinets (select plans) with brushed nickel cabinet pulls
EFFICIENCY & TECHNOLOGY
- On demand high efficiency tank-less water heater
- High performance Low “E” dual pane windows
- 7-day programmable Wi-Fi capable thermostat
