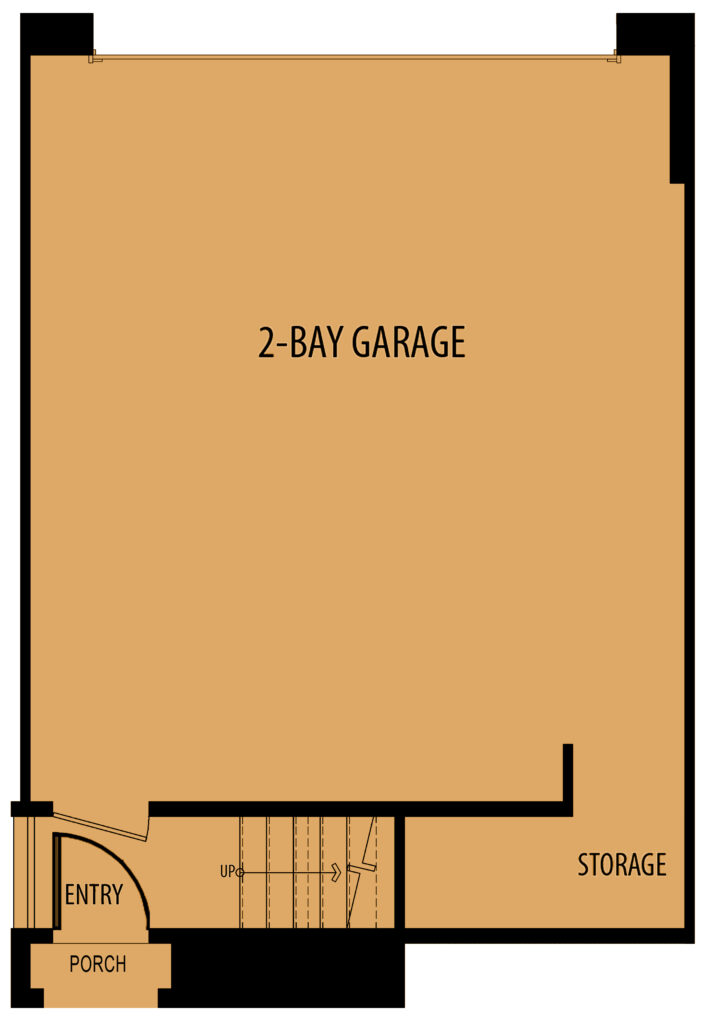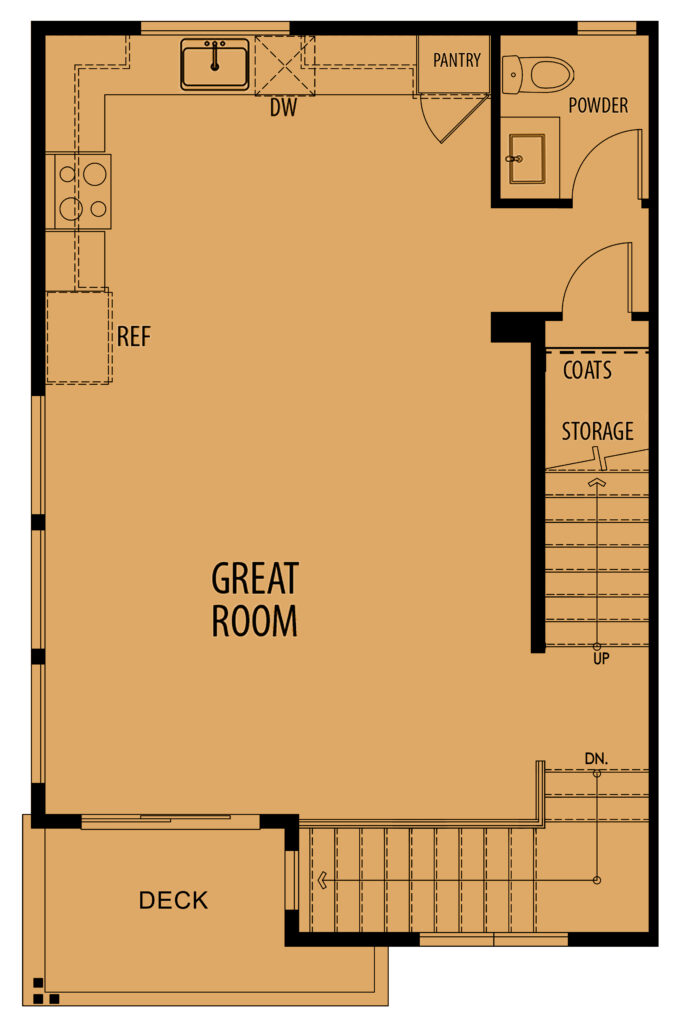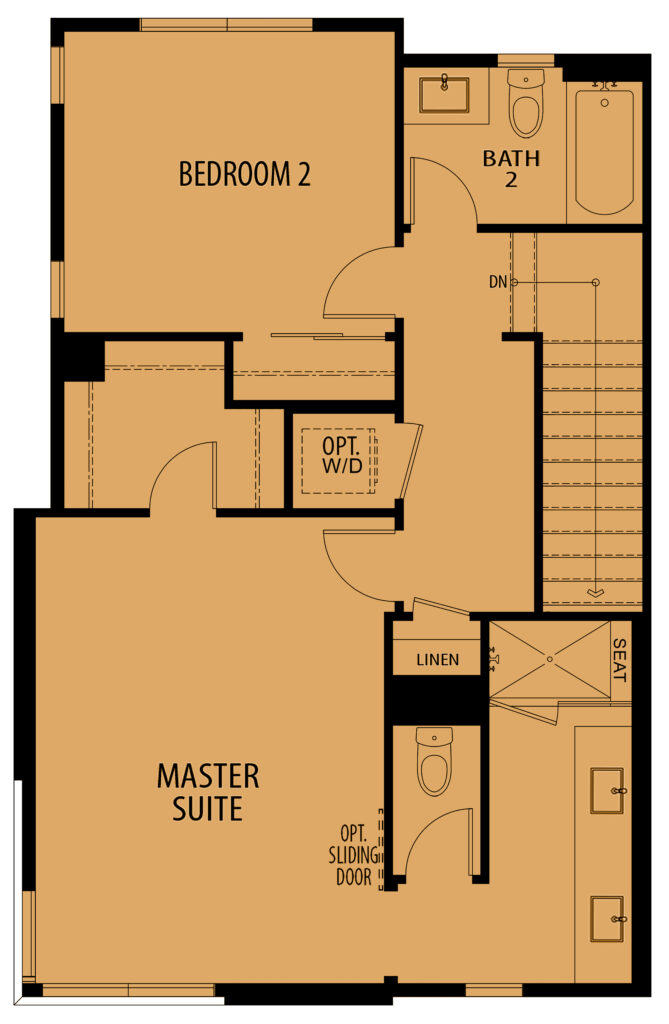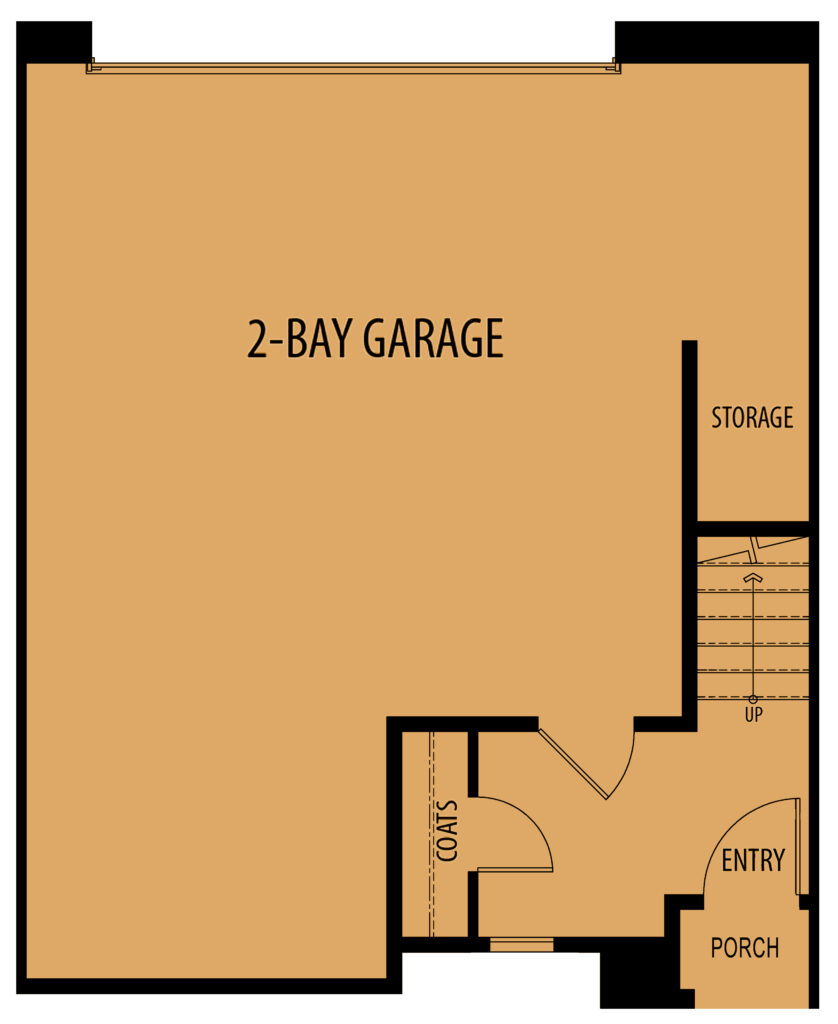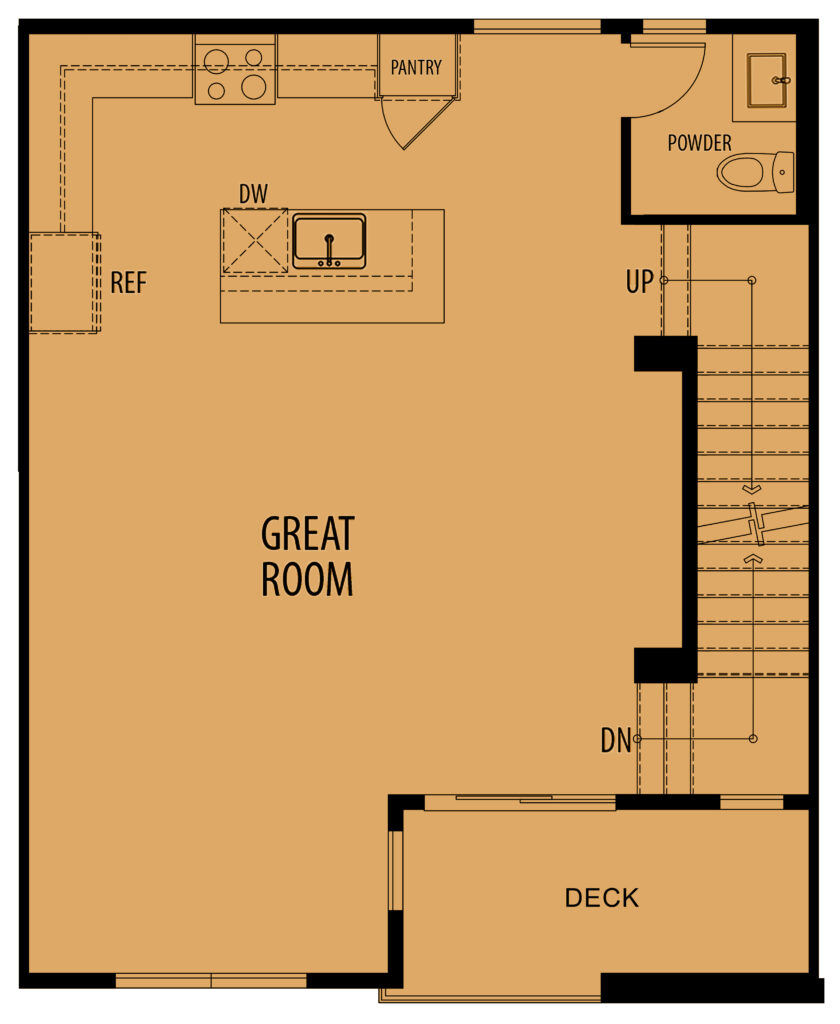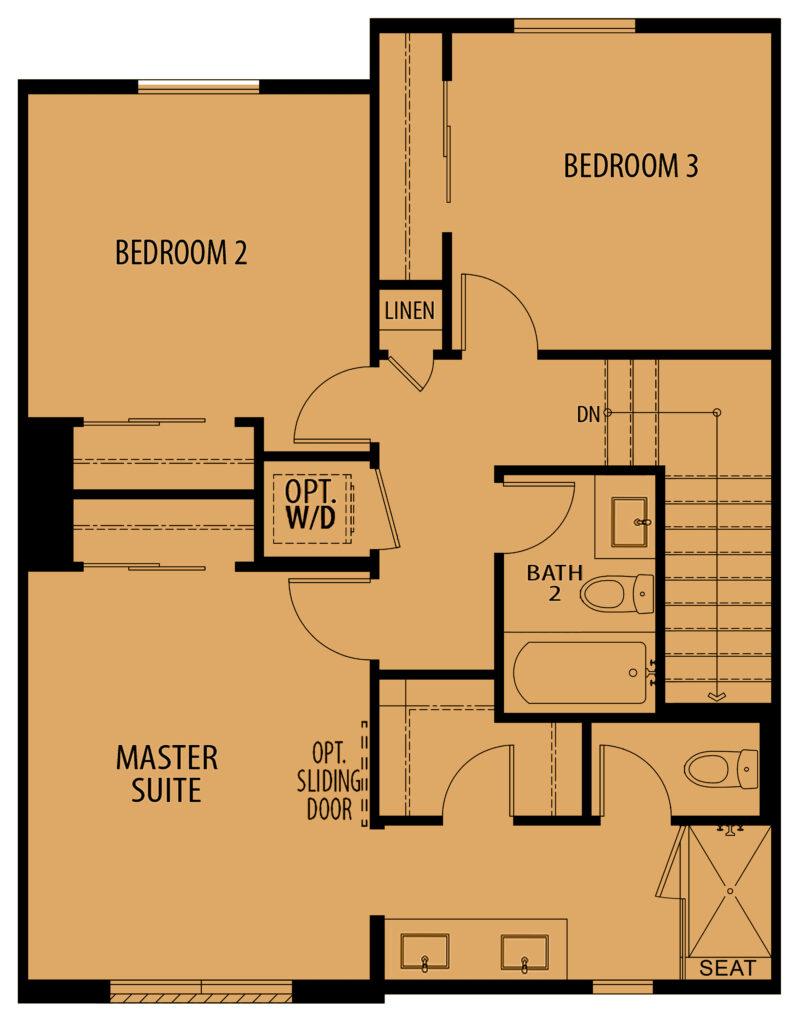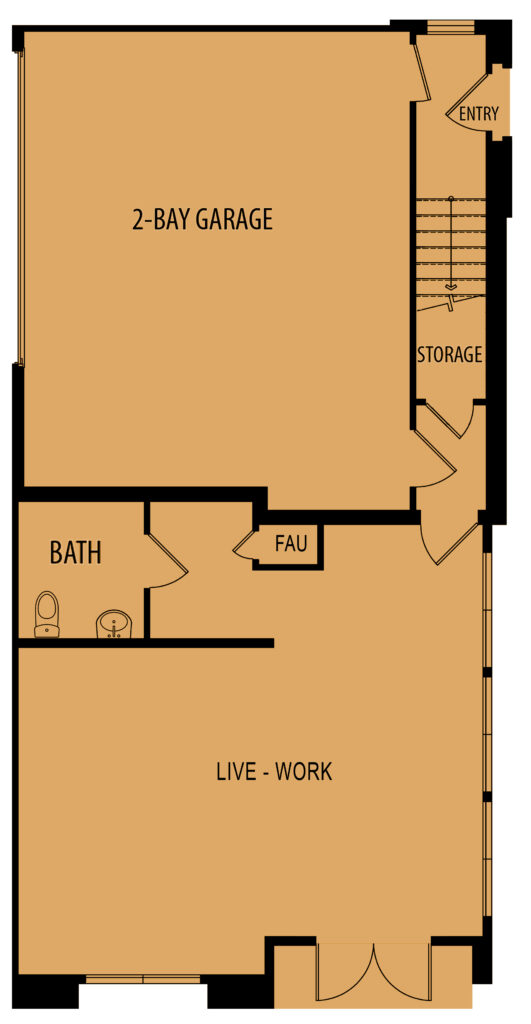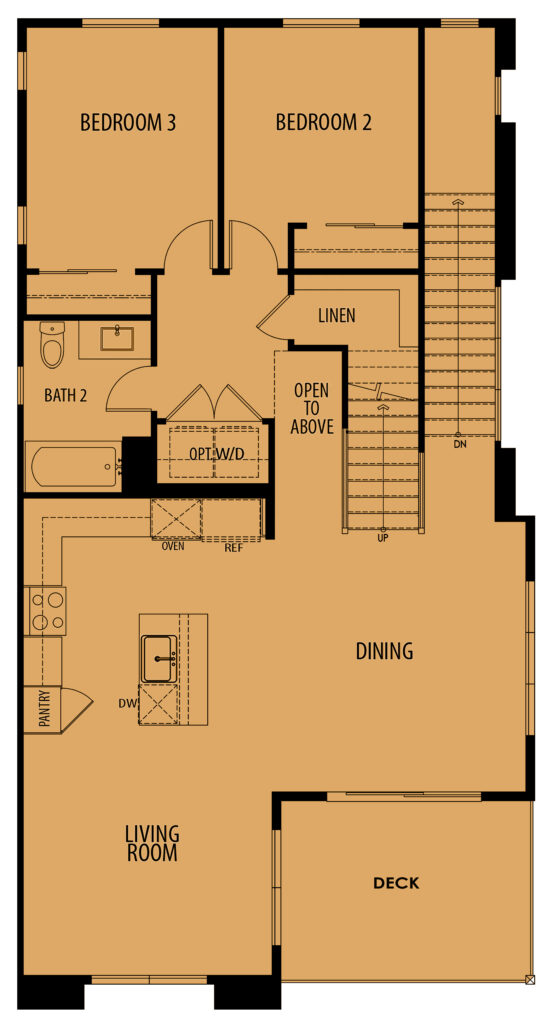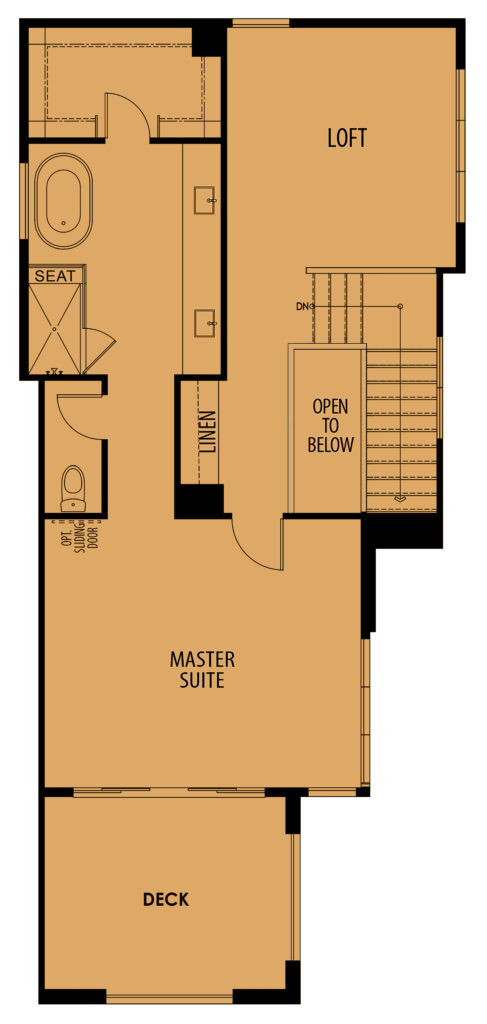METIS
THREE STORY CITY TOWNS
SOLD OUT
WELCOME TO METIS, a series of urban-inspired townhomes, displays an abundance of design wisdom – as demonstrated by floorplans flexible enough to accommodate just about any lifestyle.
Prospective residents of this contemporary neighborhood can choose between two- or three- bedrooms, flexible family/office/lounge spaces, enclosed balconies, or extended master suites with private covered decks. Each home is elevated above a 2-car garage, with a private entrance for extra convenience.
Please note: Plans 1Y are exterior plans and Plans 1X are interior plans.
METIS
SOLD OUT
PLAN 1
1,330 SQ. FT.
- 3-story townhome
- 2 bedrooms
- 2 bathrooms + powder room
- Open concept plan with dine-in kitchen
- End homes feature additional windows
PLAN 1
1,330 SQ. FT.
- 3-story townhome
- 2 bedrooms
- 2 bathrooms + powder room
- Open concept plan with dine-in kitchen
- End homes feature additional windows
SOLD OUT
PLAN 2
1,559 to 1,575 SQ. FT.
- 3-story townhome
- 3 bedrooms or 2 bedrooms + loft
- 2 bathrooms + powder room
- Island kitchen
- Open concept plan with private balcony
VIRTUAL TOUR
SOLD OUT
PLAN 3
2,511 SQ. FT.
- 3-story townhome
- 3 bedrooms + loft
- 2 bathrooms
- 2 spacious covered balconies
- Island kitchen
- Live/work space with separate entrance
VIRTUAL TOUR
There isn’t a tour available for this unique floorplan. Available finishes and fixtures are similar to Plan 2.
PLAN 3
2,511 SQ. FT.
- 3-story townhome
- 3 bedrooms + loft
- 2 bathrooms
- 2 spacious covered balconies
- Island kitchen
- Live/work space with separate entrance
VIRTUAL TOUR
There isn’t a tour available for this unique floorplan. Available finishes and fixtures are similar to Plan 2.
ALL METIS FLOORPLANS INCLUDE:
LUXURY LIVING
- Modern spacious great room design with both eat-in and island kitchens
- 2-3 bedrooms with flex space loft option (select plans)
- 9 foot ceilings in main living area and all bedrooms
- White cabinets with adjustable shelving and 6 inch brushed nickel cabinet pulls
- 13×13 inch ceramic tile flooring at entry, kitchen, and baths (choice of colors)
- 2-bay direct access garage with ceiling mounted storage racks
- Contemporary-styled satin chrome lever door hardware
- Dedicated covered balcony
STYLISH KITCHENS
- Quartz countertop with 6 inch backsplash and full at cooktop (choice of 2 colors)
- Single basin under mount stainless steel sink
- Chrome finished, arched single lever faucet with pull out spray
- Stainless Steel 5.0 Cu. Ft. Front Control Gas Range with Cast-Iron Grates
- Stainless Steel 1.9 Cu. Ft. over the range Microwave hood with Sensor/Steam cooking
- Stainless Steel Sensor Cycle Energy Star Dishwasher
- Stainless Steel Side by Side Refrigerator
UPSCALE MASTER SUITE, BATHS & LAUNDRY
- Spacious master bedroom with walk-in closet
- Full height white tiled shower with 4” x 16” walls and 2” x 2” floors in master bath
- Quartz countertop with under mount rectangular sinks in all baths
- Integrated tub/shower combination in secondary baths
- Chrome finished single lever faucets
- Full sized, stacked washer/dryer appliance space
EFFICIENCY & TECHNOLOGY
- On demand high efficiency tank-less water heater
- High performance Low “E” dual pane windows
- 7-day programmable T6 Wi-Fi capable thermostat
- Water-smart certified plumbing fixtures and toilets
- Energy efficient LED lighting throughout
- 16.0 rated central air conditioning with insulated ducting
- High Performance Insulated Attic or Radiant Barrier Sheathing
